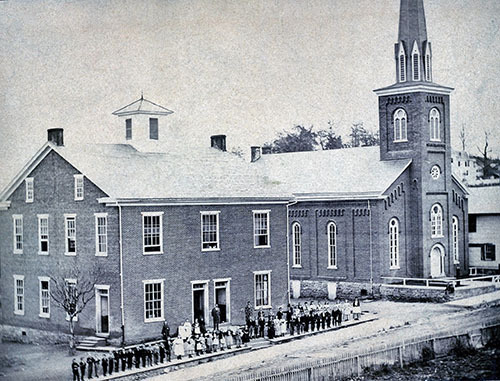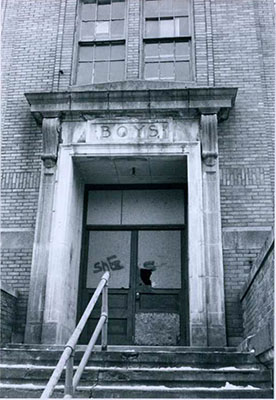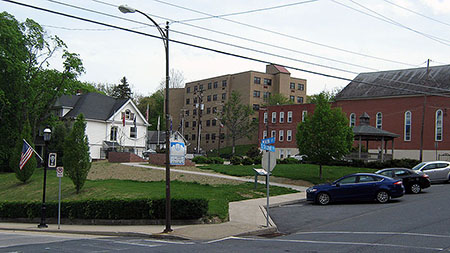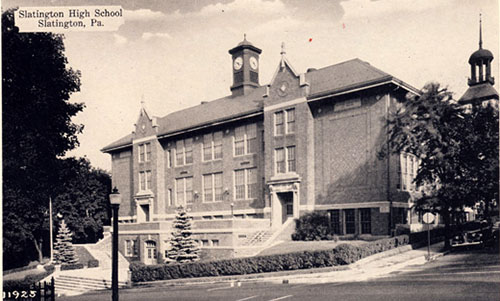In October 1915, the Slatington school board began to talk about the need for a new school because the state had condemned the Second-Street elementary school (aka McDowell Hall), which had opened in 1868, as lacking size and space. (The existing first high school had opened in 1897.) The board proposed to build a new, 15-room high school building on the site of the second-street school. The new high school (Slatington's second high school) would have a library and gymnasium in the basement; an auditorium with a capacity of 500-600 on the first floor, classrooms on the second floor and a tower for an electric clock.
In November 1915, voters approved a bond issue for the new school by a tally of 583 to 141. The bond issue would be $65,000 in 4% bonds with a 2.5 mill tax increase to pay for the bonds. Citizens National Bank bought all of the bonds.
By February 1916 planning for the new high school was underway. Edward Zartman Scholl, 31 South 6th St., Reading, was chosen as the architect, and in early March bids for the building proper (and the razing of the old school), heating and ventilating, electric wiring, plumbing and drainage were approved.
- Edward F. Peters, Allentown, to build the new school and raze the second-street school
- William A. Fritzinger, $4855, for plumbing and drainage
- Calvin W. Hauser, $1495 for electrical work
- American Heating and Ventilation for $6550
- Architect Scholl, 5% of total cost of the building
In March 1916 construction began after the second-street building was vacated. Students were transferred to the existing high school and the third-ward school building. To accommodate the student transfers, school days were adjusted to half time (morning and afternoon sessions). Ground from the school excavation was hauled to the northern end of Second Street and dumped there to extend the street. Through fall-winter 1917 and then the spring of 1918, work continued on the school as the students were slowly brought back as parts of the building were opened. The first basketball game in the new high school gym took place on Christmas Day 1917. (A side note: when opened, the gym in the basement of the building was one of the largest in the Lehigh Valley.) For the school year 1918-1919, the building was fully used.
The high school at 443 Main Street was the subject of a Pennsylvania Historical Resource survey in 1992.
The brick, rectangular building is two stories tall, and has a full basement. The hipped roof is covered in slate shingles, retains its original snow guards, and is punctuated by a square clock tower at the apex of the roof. The deep roof overhang has exposed eaves, and a box cornice. The brick walls are punctuated by twelve-over-twelve sash windows which are found in pairs and in groups of five. Diamond-patterned brick work can be found in large panels at the western and eastern ends of the front (north) facade, and in panels between the first and second story windows. The facade is divided by bands of horizontally and vertically laid bricks, and accented by pale stone diamonds set in squares formed by these bands. The front facade is divided into boys and girls entrances, which are pulled slightly out from the face of the building, and topped by pointed parapet walls. Each entrance is surrounded by a grand door and bracketed entablature.
At the top of each gable parapet, the pendants depict an owl, the symbol of wisdom.
This building employs motifs associated with various historical styles, and can best be described as a “Period revival” building.
In 1959, a new high school opened up on Kuehner Hill (600 Diamond St.), and the old high school at 443 Main Street became the junior high.

Early view, circa 1872, of the oldest Slatington public school on Second St. next to the Reformed Church
Here are some things that I remember about the building when it was the junior high.
- There were separate entrances for boys and girls in both the front and the back of the school.
- There were two slogans, high up on the left and rights sides in the front of the building: (1) With all thy getting get wisdom and (2) Education is the bulwark of our nation.
- The cafeteria was in the basement, and it also served as the cafeteria for the nearby Lincoln elementary school.
- Smith Hall, which was nearby just beyond the Lincoln School, was used for physical education classes. The wood shop was also in Smith Hall, as was a band room.
- The library was up on the third floor.
- The science room was on the lower level between the front staircases.
- There was a large auditorium used for programs, concerts and an annual children’s Christmas show. (That show was always followed by a party at the American Legion.)
- I do not ever remember the clock in the clock tower actually working, but it was a Seth Thomas clock with four dials (each 4'6" diameter), and it supposedly did chime.
The building closed after school finished in the spring of 1981. A new high school (now named Northern Lehigh High School was opening in northern Slatington, and the Slatington High School on Diamond Street became the new junior high school. That meant that the building on Main Street was no longer being used.

Boys entrance, former Slatington High School, 1992; Photo credit: Pennsylvania Historical Resource Survey
In the early 1980s, there were rumors that the Lehigh County Housing Authority was planning to convert the building into apartments, 21 units for middle- and upper-income residents, but that never happened.
Over time, the building had different owners; there was a partial roof collapse in 2000; then someone tried to burn the building; people complained about the deteriorating condition of the school; petitions circulated to have the building demolished. The borough condemned the once-imposing building, and with funds from Lehigh County, demolition began in February 2001. By March there was just a blank spot on Main Street where the old high school had once stood. For more details, see Slatington at 150 Years: More Stories to Share (2014), pp.361-63.
The borough eventually decided to keep the property and turn it into a park, Slatington Memorial Park.
Well, I guess that I’m part of an older generation as pretty much everyone that I knew in town went to junior high in that building. I can still picture Mr. Blose’s classroom on the east side of the building on the first floor, or Mr. Miller’s science classroom on the west side of the building, or Mr. Moyer’s reading room upstairs, the library, the home economics room, and many other rooms in the building. It is just a shame that the building had to be brought down, and even though there is a great park on the site, there still remains a blank spot on Main Street.

Slatington Memorial Park circa 2020
