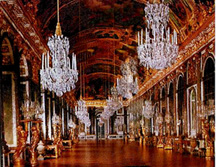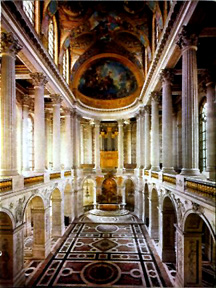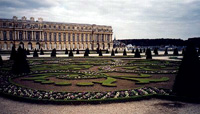![]()
Luis XIV
In 1651, when Louis XIV was only thirteen, he visited Versailles for the first time. Numerous visits followed, such that by 1661, he had fallen in love with the place. From 1664 to 1668, his efforts to rebuild the palace centered on the park and groves.
In 1669, the king decided to enlarge the building, and Louis Le Vau (1612-1670) began the monumental task of transforming a hunting lodge into Europe's premiere palace. The first task was the draining of swamps and the leveling of the land, during which time thousands of laborers died from fever and pneumonia. Over time a series of talented individuals, such as the gardener Andre Le Nôtre (1613-1700) and the painter Charles Le Brun (1619-1690) devoted much of their work to the further embellishment of Versailles.

Le Vau suggested several different solutions. One required that the former castle to be demolished and replaced by a new building in the Italian style. A second project suggested adding a taller stone building on the garden side of the existing building--to which the king agreed. In addition, two symmetrical apartments were created on the first floor for the king (at the north end) and the queen (at the south end) with a central reception room and terrace overlooking the gardens. The stone and brick castle, temporarily preserved, was further embellished with columns of marble, wrought-iron balconies and ornaments on the roof. Two outbuildings housed the kitchens and the stables and connected with the castle to form the Royal Court.
In 1663, Le Nôtre began to landscape new gardens, while Le Vau built an Orangerie and a Menagerie. Sculptors such as François Girardon (1628-1715), Antoine Coysevox (1640-1720) and Etienne Le Hongre (1628-1690) produced hundreds of works for the grounds.
In 1667 excavation of the Grand Canal began. The king was always concerned with the problem of water for the fountains, and at one time considered the Loire River, almost two hundred miles away, as a possible source. The construction of the Marly machine (an immense hydraulic machine, driven by the current of the river--since destroyed) allowed the transport of water from the Seine River. The park developed around the Grand Canal, an artificial pond of about seventy acres with a circumference of almost five miles. The hundreds of fountains and waterfalls drew from an elaborate underground network of reservoirs and aqueducts.
In 1670, the King undertook the construction of the Trianon, but the death of Le Vau temporarily interrupted construction. In 1675 Jules Hardouin Mansart (1646-1708) became the official architect to the king, and from 1678 he occupied himself with redesigning and enlarging the palace of Versailles. Starting from the plans of Le Vau, he built the Hall of Mirrors, Orangerie, Grand Trianon and the north and south wings. At the time of his death he was working on the Royal Chapel.

The transfer of the seat of the royal court and the government to Versailles occurred on 6 May 1682. Louis was anxious to protect the himself from any outbursts on the part of the Parisian mob and to distract the nobility from affairs of state. Until the Revolution, Versailles was the political and administrative capital of the kingdom. By providing enough space to house the courtiers, the chateau and its outbuildings helped to "domesticate" the French nobility. Under the king's watchful eye, great lords no longer plotted--they remained with the court, ready to please and serve the king.
French nobles gambled, exhausted themselves with frivolous dissipation, and made their destinies dependent on their capacity to please Louis XIV--even if it meant emptying a chamber pan. Etiquette became the means of social advancement. From 1682, the nobility ceased to be an important factor in French politics.
Life at Versailles was very ordered and rigid. Hundreds of servants helped the king arise from bed, get dressed and prepare for the day's duties. Quite often the royal family became tired of the court life and escaped to the Grand Trianon, or later the Petit Trianon, where court life was less formal.
In 1684, construction on the La Galerie des Glaces (the Hall of Mirrors) was completed. Built by Mansart, the Hall measured 73 m. long, 10.50 m. wide and 12.30 m. high with the Salon de la Guerre to the north and the Salon de la Paix to the south. Seventy windows opened to the garden, while Corinthian pillars of green marble decorated the walls of the gallery. Facing the windows is a line of beveled mirrors which reflect the view. When the Hall of Mirrors was built, it was the most impressive use of mirrors ever, simply because mirrors were a relatively new technology and the Hall consumed most of European output at that time.

At the far end of the park, Mansart built the Grand Trianon in the Italian style. Languedoc marble pilasters punctuate the facades. The left-hand wing hides the Kitchen Court and the one on the right, the King's garden. The main building is called the Peristyle. The garden front is long and asymmetrical. On the north side, there is a perpendicular wing enclosing a gallery. This wing is met at right angles by a second building called the Trianon-sous-Bois.
The King's apartments changed in 1701 with the bedchamber moving to the center of the castle, between the Bull's Eye Room and the Council Cabinet, and in 1710 the Royal Chapel was completed.

